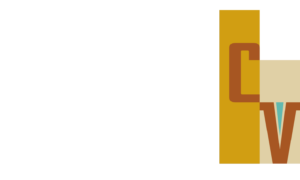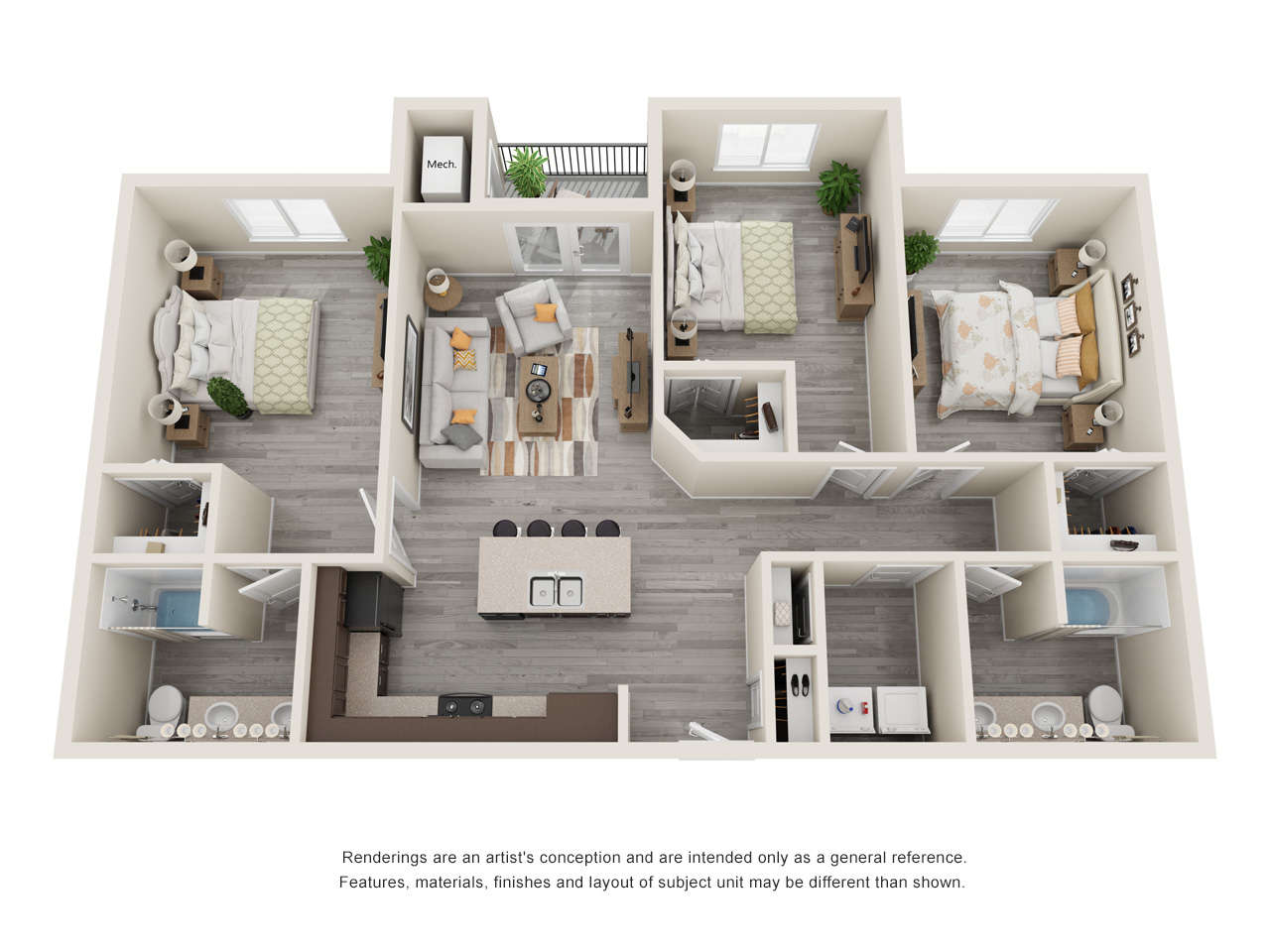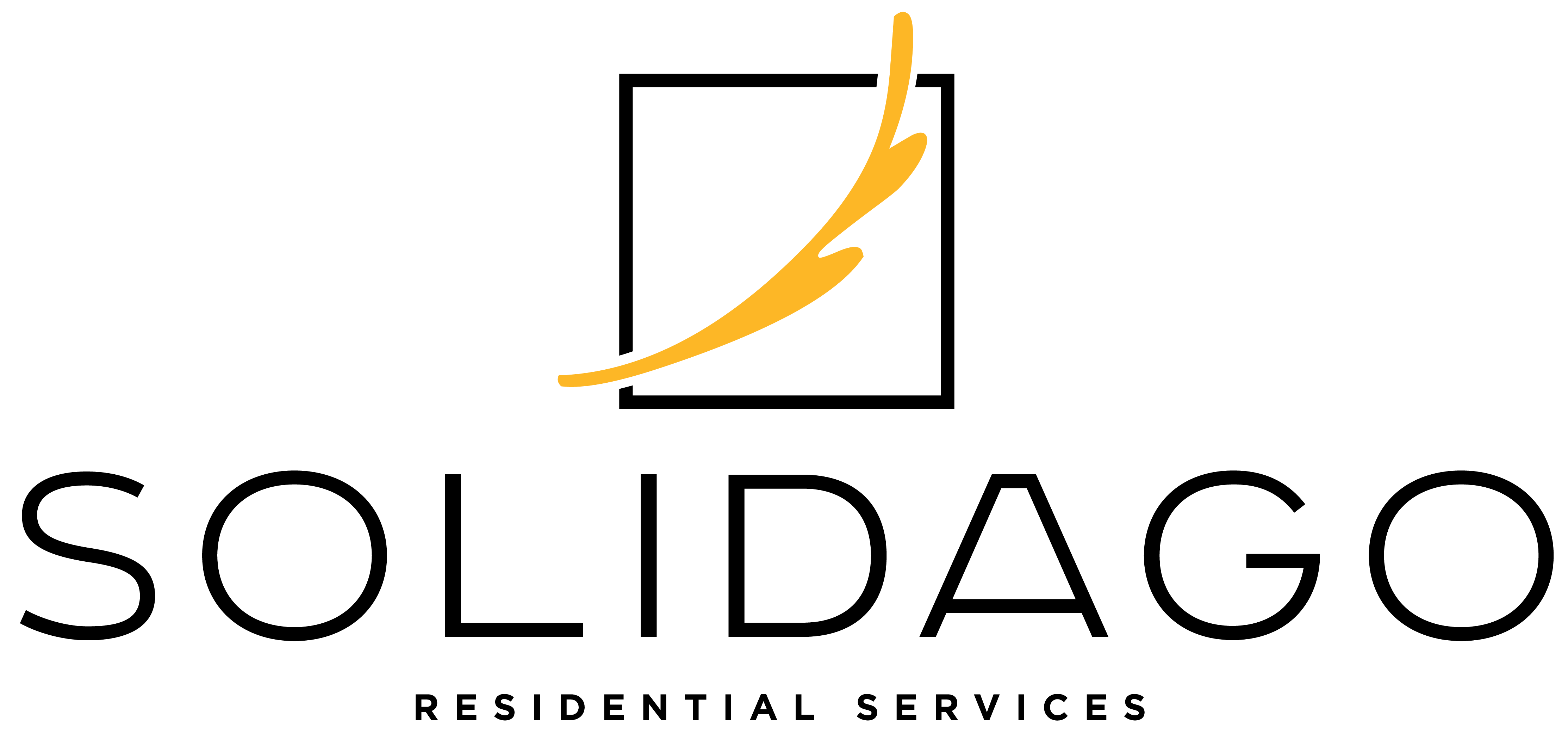Floor Plan Description
This 3-bedroom, 2-bathroom floor plan at Bridge Canyon View offers spacious rooms and brand-new well-appointed features, including wood-style plank flooring, central air conditioning and heat, and fully equipped kitchen. Enter this floor plan through the eat-in-kitchen, which flows to the living room and private balcony. Down the hall you’ll find one bedroom with a walk-in closet and private bathroom, plus two bedrooms with walk-in closets and quick access to the hall bathroom. A laundry room with a hookup for a washer and dryer completes this spacious floor plan.



